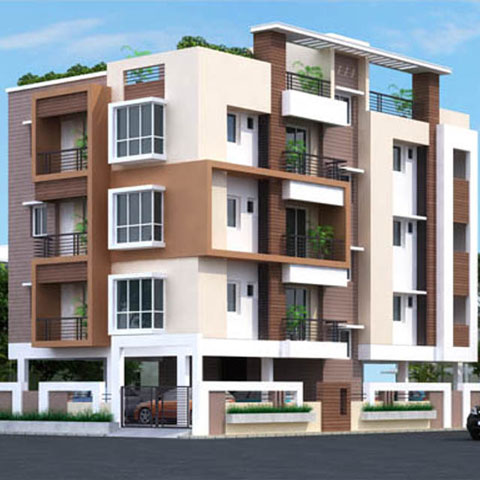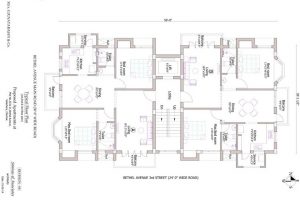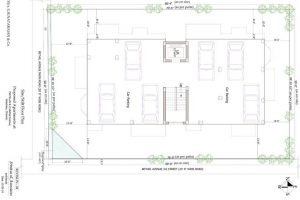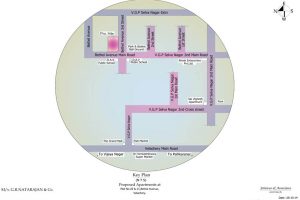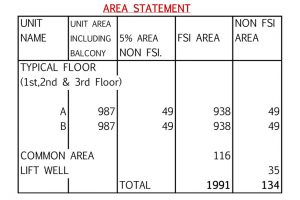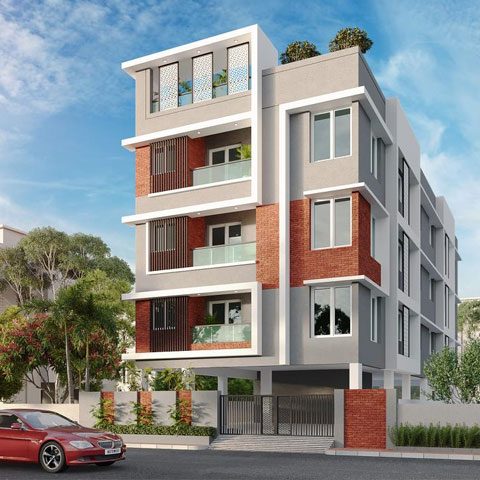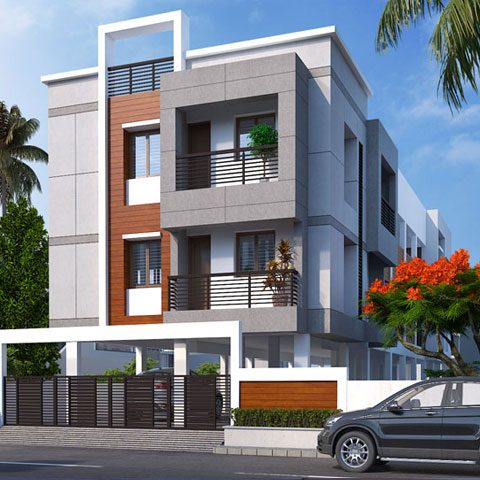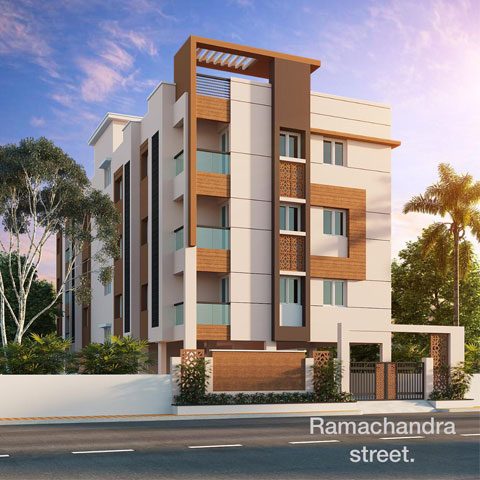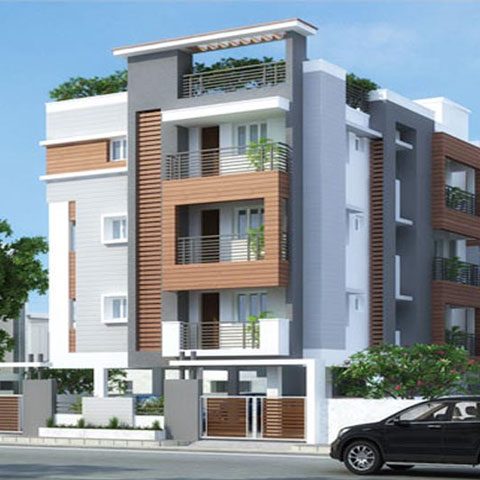Arjika
IN Velachery
Investor Name:
Published Date:
January 1, 1970
Location:
Value:
Architecture:
About Project
Arjika
Plot No.20-21, Bethel Avenue, Velachery, Chennai.
The building will be constructed over a Plot of 4000 Sq.ft. (1 Grounds and 1600 Sq.ft.)
PROPOSAL : Construction of 6 Deluxe Residential Flats – Two Bedrooms Flats Ample space is available for Covered Car Parking 6 Nos at extra cost Rs.2,50,000/– each
| FLOOR | (South West Side)(A) | (Rear Side)(B) |
| FIRST FLOOR | 1133* | 1133* |
| SECOND FLOOR | 1133* | 1133* |
| THIRD FLOOR | 1133* | 1133* |
* Booked
Rate : Rs.7,250/- per Sq.ft. (Price indicated is subject to change)
Property Address
Address: Plot No.20-21, Bethel Avenue, Velachery
City: Chennai
Area: Velachery
Zip: 600 042
Country: India
Property Features
- 3 Phase Electric Supply Connection
- Rain Water Harvesting
- 6 Passengers Lift
- Intercom Facility
- Overhead Tank (12000 liters capacity)
- Car Parking Facilities
- Back-up Generator – 45 KVA Capacities
- Name Plates
DETAILS OF FLAT COST FOR FLAT NO. “B” – REAR SIDE (FIRST &THIRD FLOOR)
| 1133 Sq.ft. @ Rs.7250/- per Sq.ft. | Rs. 82,14,250.00 |
| Covered Car Park – 1 No. | Rs. 2,50,000.00 |
| T.N.E.B., CMWSSB, CMDA / Corporation of Chennai Deposit & Other levies (Approx) 6% of Flat Cost |
Rs. 4,93,000.00 |
| COST OF THE FLAT | Rs. 89,57,250.00 |
| Note: ALLOTTEE/S have to bear the following expenses which will be Extra as applicable. | |
| Stamping & Registration Expenses for Sale and Construction Agreements (Approx) | Rs. 1,25,000.00 |
| Registration Charges & Incidental expenses(Approx)(U.D.S 16.55%) i.e.662 Sq.ft. Land Cost Rs.29,02,500/-) | Rs. 2,37,200.00 |
| Service Tax for Construction Cost (Approx) | Rs. 3,63,250.00 |

Back


